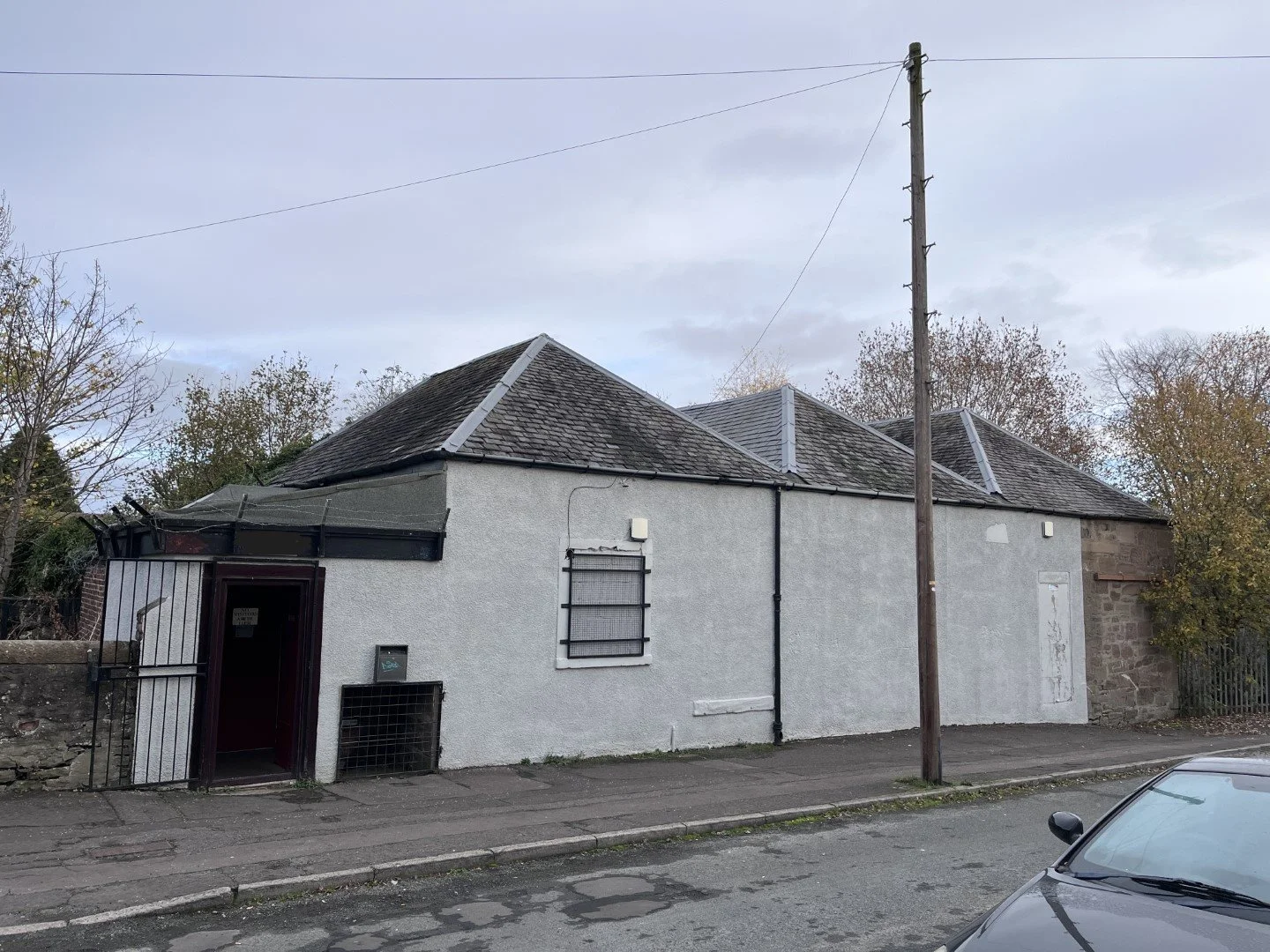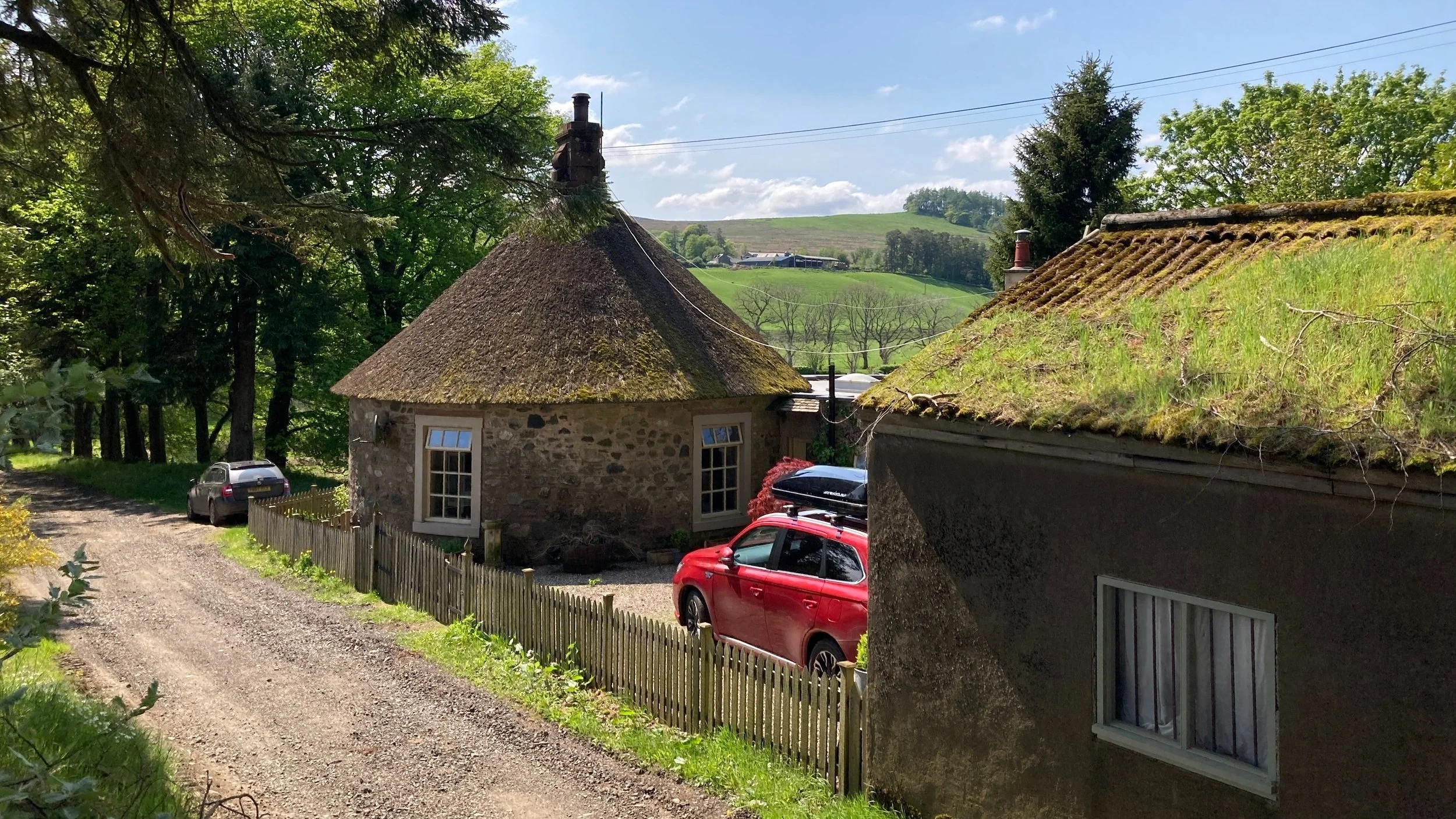Chartered building surveyors have a wide ranging skillset across multiple disciplines, offering specialist advice and services. At Isla Consulting Chartered Building Surveyors, we offer building surveying, design and project management services.
Building surveying.
Building surveys
Comprehensive inspections and assessments of the condition of a building, including identifying defects, potential issues, and structural concerns at various points in a property’s lifecycle.
Aerial imagery & drone surveys
Survey of high level and difficult to access areas of buildings using drone technology. We capture detailed images to identify defects, collecting information to feed into our survey reports, project designs and defect rectification.
Dilapidations
Advising landlords or tenants on their obligations regarding the repair and maintenance of leased properties, including preparing and negotiating dilapidation claims.
Defect diagnosis
Identifying and diagnosing specific issues in buildings, such as damp, subsidence, or structural faults, and recommending solutions.
Building Standards compliance
Ensuring that buildings meet current building regulations and standards, often providing advice during the design and construction phases.
Insurance valuations and claims
Providing accurate valuations for insurance purposes and assisting with claims related to building damage.
Planned maintenance
Developing and managing maintenance plans to ensure the long-term upkeep of properties.
Design.
Refurbishment, extension and new build
With an in-depth understanding of building standards, design principles and product specification, we undertake a range of design and construction project services whatever the stage of your project. From feasibility studies, planning applications, and detailed design proposals, all crafted with a keen eye for detail and a commitment to quality.
We follow the RIBA Plan of Work throughout any design commission ensuring that our clients are fully involved and informed at every step of the design journey.
Feasibility studies
Evaluating project viability in terms of client brief, budget, schedule, and design requirements and preparing outline options for consideration before our clients invest in the next stage of design.
Project design
Developing preliminary sketches and layouts layouts to visualise the building’s form and function. Developing and refining the design through the RIBA Plan of Work stages and seeking continued input from the client. Developing the selection and technical specification of appropriate materials, finishes, and systems based on aesthetics, performance, and budget.
Design teams can range in size and complexity. Where a team of specialist designers are appointed, we collaborate to integrate structural, mechanical, electrical, and plumbing systems into the design.
Project management.
Project Planning and Initiation
Understanding the client's needs and budget for the project. Evaluating the project's cost estimates, timelines, and potential risks and preparing a project Feasibility Study. Developing our client’s ideas to establish a clear project brief
Design and Pre-Construction Management
We collaborate with the design team to manage the design process and stay within the parameters of the project brief. We manage the process of obtaining necessary statutory approvals during this stage. We manage the procurement process to select contractors, including evaluating bids and advising the client on the best options.
Contract Preparation & Administration
We draft and administer the construction contract. We monitor site progress to ensure it aligns with design plans and specifications. Administering the contract involves us managing mechanisms such as change control, payments and time management.
Project Close-Out and Handover
We collaborate with the contractor to ensure all snags are identified and resolved. We manage and where necessary prepare handover documentation, including as-built drawings, warranties and the Health and Safety File. Our services can be retained to provide ongoing support for any issues that arise after project completion, including defect rectification and maintenance planning.








